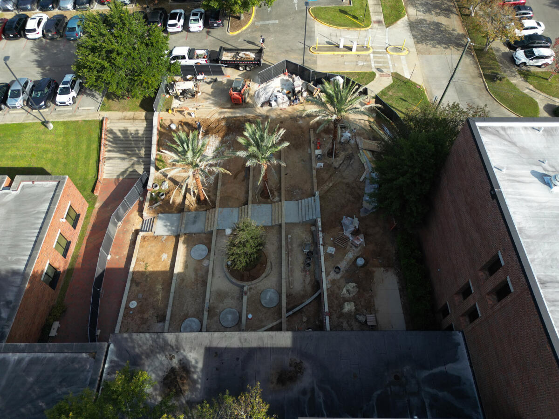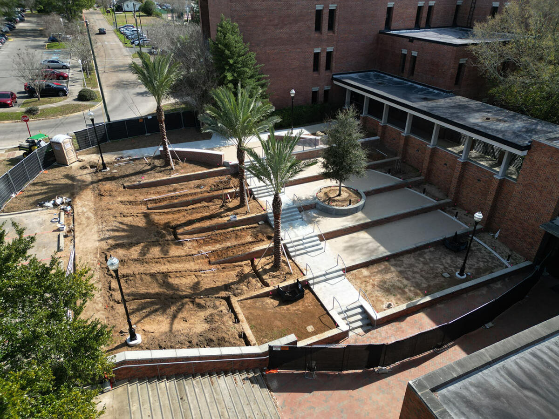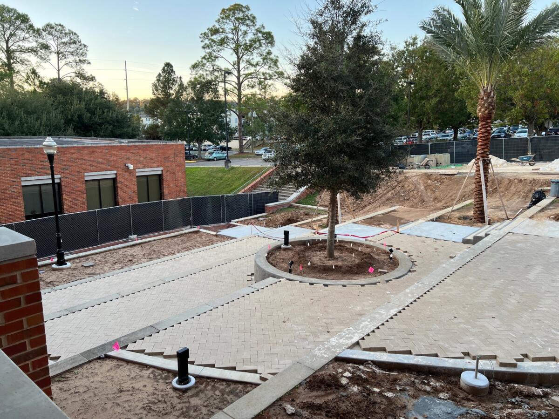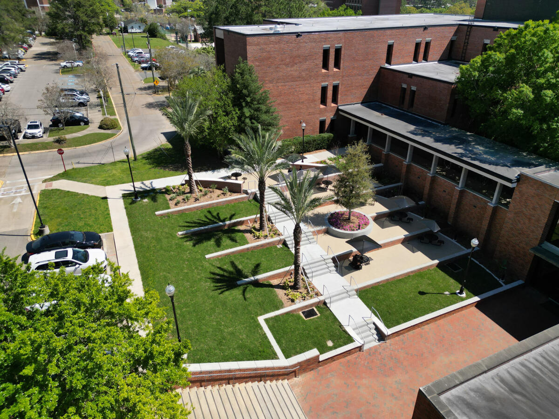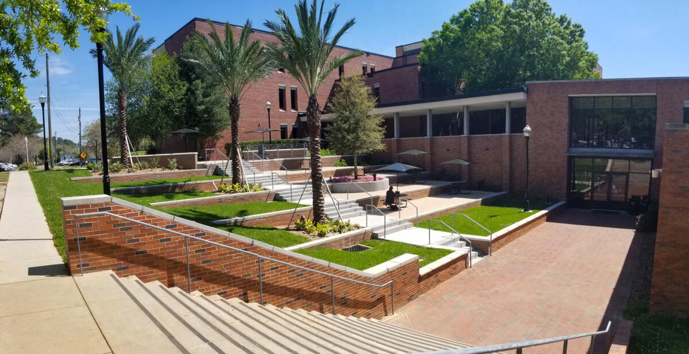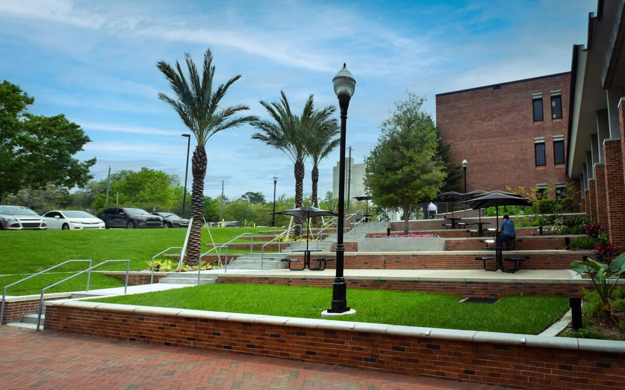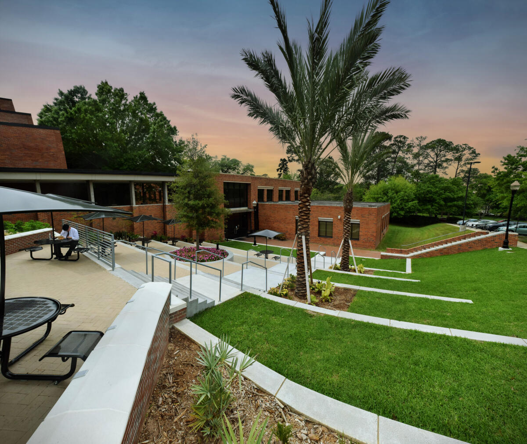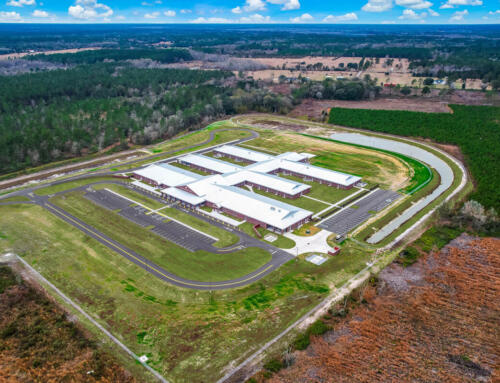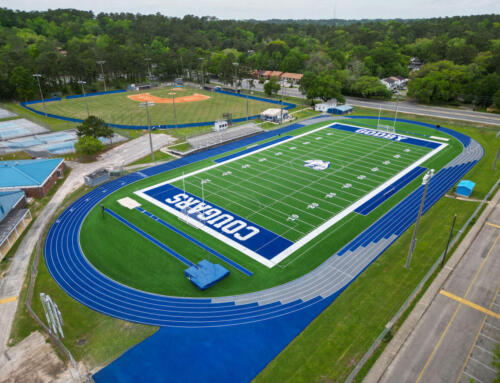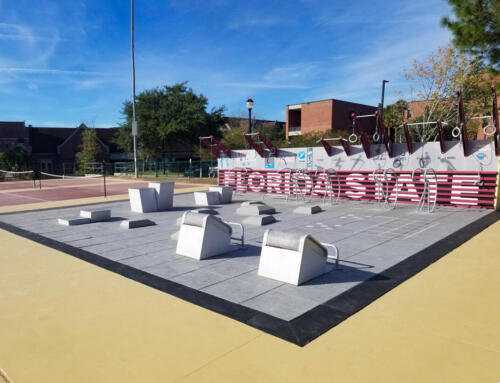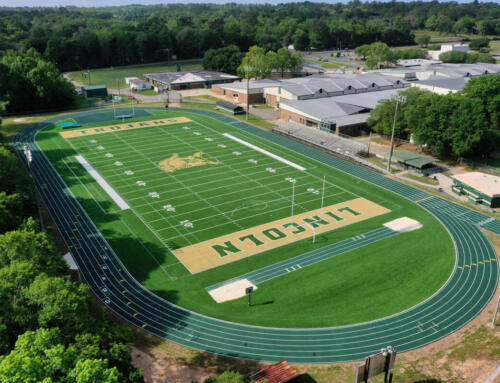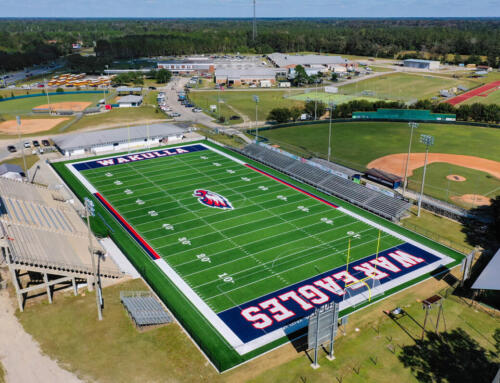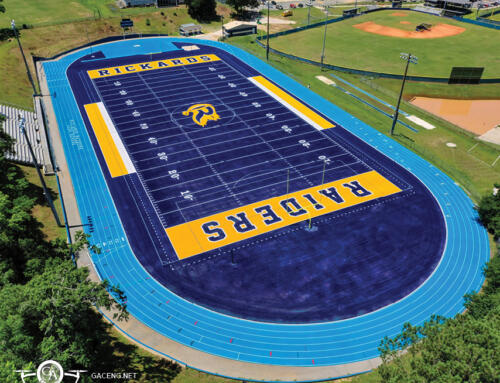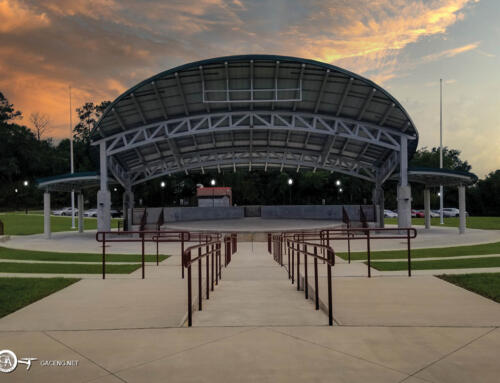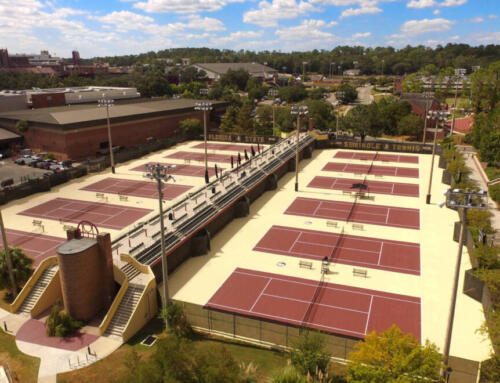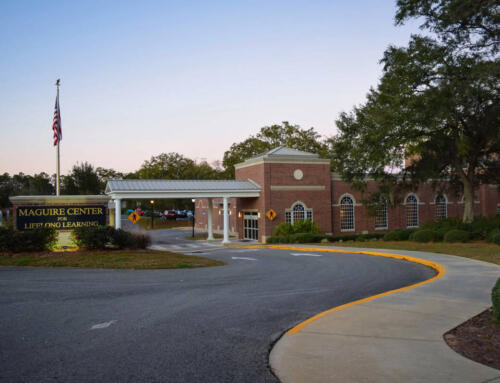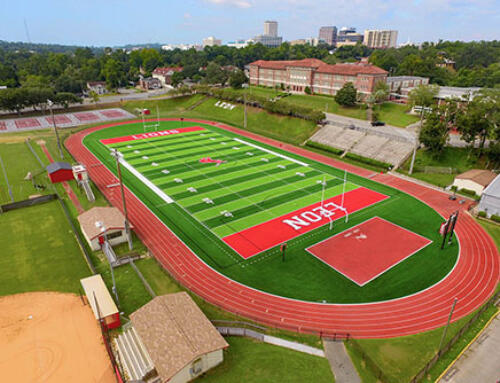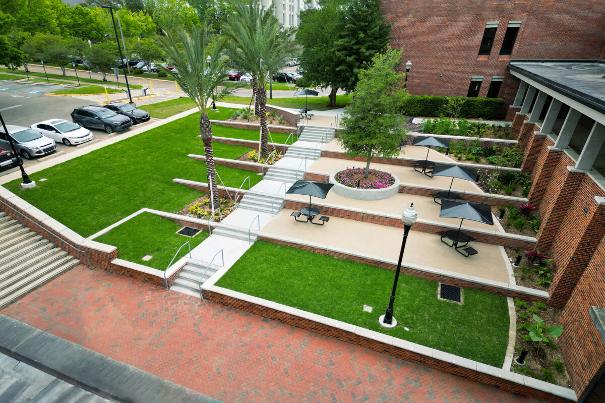
FSU STONE BUILDING PLAZA UPGRADES
Project Location:
Tallahassee, Florida
Completed:
2024
Project Elements:
G&A prepared design documents to transform the existing grass terrace plaza at the FSU Stone Building into a modern community space for students and faculty. G&A analyzed geotechnical data to size the footings and provided details for reinforcing on the cast-in-place concrete cantilever retaining walls.
The terrace walls were designed to have a decorative brick façade on the non-earth retaining face and a precast concrete cap. The seat wall is a CMU block wall with brick façade on both sides. G&A also provided the structural design and details for the stair foundations. The grass terraces were upgraded with brick pavers and new tables and seating were added, making this public space both functional and beneficial.
